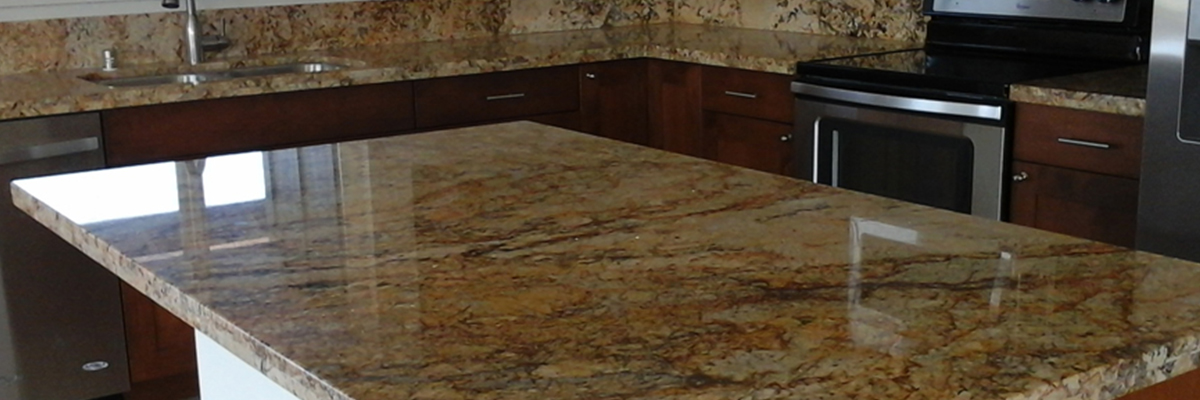

Frequently Asked Questions
Q. What is my first step?
A. Either come in to our showroom or e-mail a drawing of your room layout with cabinet dimensions. This can be a rough drawing – just something we can use to determine how much material you will need and cost of fabrication. We can then go over material options with you.
Q. What happens after I accept the proposal/estimate?
A. Your material must be paid for in full. We will contact you directly and ask you for your preferred time and schedule for template. In order to come out and measure we require 1/3 of the labor to be paid. Balance will be due upon completion of your Project.
Q. Who will remove my existing countertop?
A. Unless it is pre-arranged and included in the project contract, our installers will not remove your existing countertop. It is your responsibility to arrange for the removal of your existing countertops prior to installation.
Q. Who will install plywood subtops?
A. Your contractor needs to place the plywood subtops. See our plywood sub top guidelines.
Q. When should I remove my existing countertop?
A. Old countertop needs to be removed before template or measurement.
Q. When can we schedule template or measurement?
A. After the plywood has been placed edge-to-edge on your countertop, by your contractor, you can set up appointment and we will come and measure or make the template (templating is necessary only with angles or radius, etc.). Make sure your countertops are cleared and the top drawers are removed and the cabinets are cleaned out. All appliances should be on site at time of measurements, placement of sink and faucet holes determined by others and marked at time of measuring. We will take the template from the sink back with us in order to make the sink cut out. We will drill the faucet, soap dispenser, or any other holes onsite, at the time of installation.
Q. How do I assure an accurate measure and template to my countertop?
A. All cabinets and subtops must be installed at time of measuring. Also, sinks, faucet fixtures, and cook tops should be available at the site during initial measurements. No changes after measuring; this will ensure accurate measurements.
Q. After doing template, how long will it take to install my countertop?
A. It will take 5 - 12 working days from time of measuring to install of your new countertop, depending on scheduling and material used. Prefabricated panels are usually 5 – 7 working days, slab jobs range from 7-12 working days and an extremely custom job may take a little longer. Every now and then some jobs require installation in phases.
Q. Who needs to take care of plumbing and electrical?
A. We are not responsible for the plumbing or electrical. Please schedule your plumber and or electrician to come at least 24 hours after the final installation date, this allows your new countertop and setting materials to have a chance to harden.
Q .Who is responsible for the built in elements like stove, appliances, and faucet holes, to fit together?
A. In order to fit this properly, all of these elements need to be on site at time of measure/ template. At time of install, you will need to move these items out of the way.
Q. Do we need to select materials?
A. Due to the variations of natural stone, material needs to be selected by client.
Q. Who will inform us on amount of material needed to be use in our project?
A. When you request for an estimate, we will let you know approximate amount of materials you will require. When you decided what type of material you need and after template, we will let you know the exact slab count.
Q. Can we take the remnant slab or scrap material?
A. Yes. Any remnants or drop from your Project will be held for 2 weeks from date of installation, and will be discarded after such date. All Natural Stone Fabrication will not deliver, you must pick up.
Q. Can we do template layout ourselves or have our General Contractor do?
A. No, to guarantee an exact fit, all field measurements/templating must be done by All Natural Stone Fabrication, Inc.
Q. Do Granite counters overhang the cabinets?
A. Most counters overhang by 1 1/2", which is standard. This may be changed for whatever reason due to cabinet configuration, cabinet installation, and/or personal tastes. In some cases there may be up to 12” overhang with no additional support (for instance a large island).
Q. Will my granite be sealed by you?
A. Any granite purchased from All Natural Stone Fabrication, Inc. will be sealed prior to installation by the quarry. We cannot speak for material purchased from other suppliers. It is recommended that granite be re-sealed every 6 – 12 months.
Q. Is installation included in the quote?
A. Unless otherwise requested, installation is always included in our pricing. We provide all the templating, fabrication, delivery, and installation for our countertops. If it is a small project and you want to attempt the templating and installation yourself, typically for a single vanity top or table top, please specify, and we will price accordingly.
Q. Should I choose slab material or prefabricated panels?
A. This is personal preference. Usually there is a savings of up to 40% on fabrication costs when using prefabricated panels. All Natural Stone Fabrication stocks a large selection of prefabricated panels and remnants.
Q. Do I need to reinforce my cabinets or floor when installing natural stone countertops?
Although granite is heavy, any level base cabinet will support the granite. Granite needs to be consistently supported rather than having reinforced supports. Cabinets need standard cross supports and brackets for any overhang greater than 12". The weight of the countertops is distributed equally over the kitchen, so your existing floor supports will be sufficient.










